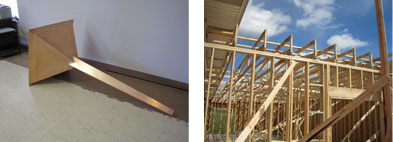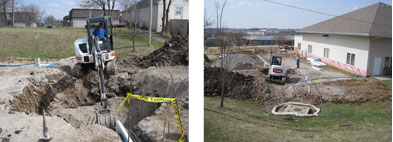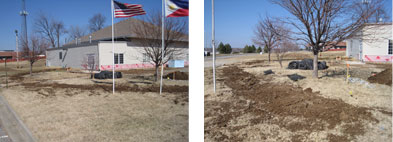| SIGN IN |
 |
| HOME | ABOUT | CALENDAR | | MEMBERSHIP | PHOTOS | DATABASE | LINKS | CONTACT |
| Filipino Cultural Center Phase II Expansion Construction Blog
Follow our progress as the Phase II Expansion Project comes to life. The "home" of Kansas City's Filipino community, the Filipino Cultural Center (FCC) will increase in size by 50%, adding valuable space for our mission to preserve, promote, and enhance Filipino culture through education and cultural arts. Consider making a tax-deductable contribution to our building fund. Donate now! May 31, 2011
Posted by Edward Tumanut
 Every day we inch nearer to completion! Finish details await on the outside, but final grading is already done. On the inside new light fixtures have been installed, including accent and track lighting in the new lobby and conference/library/exhibit room. New vinyl tile has been installed in the new lobby, and matches almost seamlessly with the existing floor. The red accent color and pattern adds another layer of aesthetics to the building. New rubber base lines every wall, old and new. Carpet has been laid in the conference/library/exhibit room and new offices – a first for the FCC! After the loose ends are tied up, inspections by the architect and the city will follow. May 25, 2011 Posted by Edward Tumanut
 The existing main room received a professional floor cleaning, with the aid of several volunteers. Damaged tiles were removed throughout the building in preparation for the new floor, as well as in spots that will sport an accent pattern. Padding has been installed in the new rooms that are receiving carpet. Interior painting is now complete – from the stained timbers, to the new and existing doors and frames, to all the walls, including the restrooms. New can lights have been installed in the new lobby. The exit signs have been installed. May 21, 2011 Posted by Edward Tumanut
 The smell of fresh paint wafts through the air... The existing main room sports new bright colors, and the new spaces (offices, storage, conference/library/exhibit room) have received their first coat of paint in a darker accent color. Two new thermostat controls have been mounted. Ceiling tiles have been installed. The restrooms and new lobby are being prepped for paint. Tile and color selection for patching the existing floor and installing the new lobby floor has been accomplished. Outside, the sidewalk leading to Farley St. has finally been poured. A portion of the sidewalks at the corner of 79th & Farley has been redone to meet ADA requirements. A new concrete pad/patio has been poured on the north side of the building (leading out from the kitchen). This will give us much more usable outdoor space for cooking, tents, etc. May 16, 2011 Posted by Edward Tumanut
 We're in the home stretch! Following today's progress meeting, there is less than a month to go to completion. On the exterior, construction and sitework continues – the fence that wraps around the existing west and north sides of the building has been installed. The fence continues the new expansion aesthetic as well as hiding mechanical and utility equipment. The remaining sidewalks are being poured, and the last ceiling boards underneath the timber frame are going into place. Inside, all ceiling boards have already been installed. The metal doors and door frames have been painted, and the translucent "grass" panel sidelights have been installed. Painting is underway on the new walls; the existing main space will be last. The ceiling grids in the offices and conference/library/exhibit room have been laid in along with the light fixtures. There will be an above-ceiling inspection by the city of Overland Park this week. Also, it was approved to pour a concrete pad on the north side of the building, adding a usable patio outside the kitchen and alleviating ponding problems during rain. May 7, 2011 Posted by Edward Tumanut
 One of the last major visible changes to the exterior was installed, as the glass storefront windows and doors are now in place - truly a welcome improvement over our old "front doors." The sidewalks leading from the parking lot to the entry have been poured, save for the curb ramp ADA surface textures. The long sidewalk leading to Farley St. has yet to be poured. Vinyl siding was replaced on the existing west wall where portions were removed for new construction. The concrete columns and stem walls were sandblasted to have a rough finish. Two new air conditioning condenser units were set in place. Inside, virtually all new drywall is up, and paint color selection is under way. Work continued over the weekend to install the ceiling boards underneath the timber frame in the entry. May 2, 2011 Posted by Edward Tumanut
 Exterior sitework is progressing with a concrete pad poured underneath the new timber entry and next to the new west office, which will be behind a new fence. Final layout for the sidewalks is also taking place. On the inside, mechanical and electrical rough-in has been inspected and passed by the City, giving the go-ahead to begin putting up insulation and drywall. All of the walls should be complete within 2 weeks. The exterior doors to the new storage room have been installed. New architectural and security lighting was discussed at the progress meeting. A second photo gallery has been posted to our Facebook page. April 28, 2011 Posted by Edward Tumanut
 Activity abounds inside and out. On the exterior, the darker stucco trim accents have been applied; scuppers installed; and shingles installed on the new entry roof. Grading has begun for the new concrete sidewalks, including a lengthy path leading to Farley St. On the inside, the existing main room is being used to stage materials - drywall, insulation, doors and door hardware, etc. The wood ceiling boards that will form the underside to the new timber roof are being stained. HVAC equipment, ductwork, and electrical/communications lines have been run. More interior framing continues to define the new spaces, especially the ceiling and soffits. April 23, 2011 Posted by Edward Tumanut
April 18, 2011 Posted by Edward Tumanut
 The expansion has taken major strides towards enclosing the building and connecting the new spaces to the old. The timber structure that frames the entrance is now mostly complete, minus ceiling boards. Interior demolition and framing now clearly defines the new foyer and the opening proceeding diagonally into the existing main room, and openings have been punched out for doors to the new storage room and library/exhibit/conference room (see the full photo gallery). Outside, roofing and barrier materials are being installed on the flat roof, and building wrap and wall boards are being installed in preparation for the stucco finish. Ductwork for the HVAC systems is also nearly complete. During this week's progress meeting, stains and colors were reviewed for the timber-frame, ceiling boards, and stucco. April 8, 2011 Posted by Edward Tumanut
 The expansion continues to progress at breakneck pace. The heavy timber-frame entry began to take shape - a portion of the existing roof and vestibule walls were clipped to make room for the new construction (note how you can see the bathrooms and drinking fountains from outside!). Workers are scheduled to complete the timber framing over the weekend. The brass finial, or affectionately, the "salakut," was installed. Plywood sheathing has been installed on the roof deck, and the parapets have been framed as well. The contractor reported to police that 46 sheets of plywood were stolen last night, but that should not affect our schedule. April 4, 2011 Posted by Edward Tumanut
 Framing continues; the roof trusses over the storage and multi-purpose areas have been installed. The brass finial, which will sit atop the roof peak, has been fabricated and will be installed later in the week. The existing "front doors" were removed, along with drywall, to expose the existing structure, which will be demolished/altered in preparation for the new entry. April 2, 2011 Posted by Edward Tumanut
 Progress! After clearing a combination of obstacles including weather, utility lines, and underground debris, the expansion is finally starting to take shape. Within the past week, the concrete slab and stem walls were poured, and most of the walls have been framed from prefabricated panels. Portions of the existing siding have been removed in preparation for connected the new spaces. The large timbers and metal connectors that will frame the new entry have been delivered on-site. Remember, you can click on the thumbnails to view the full photo gallery. March 24, 2011 Posted by Edward Tumanut
 With the debris cleared, the concrete footing was completed. Formwork and rebar for pouring the concrete slab (floor) is being installed, while steel dowels will tie the existing building and expansion together. A portion of the existing floor has been exposed to reveal elevation differences, which will be matched by the new floor. An area in the existing entry has been cut out of the existing floor in preparation for one of the entry columns that will frame the new entry. March 21, 2011 Posted by Edward Tumanut
 Contractors completely excavated the area containing trash and debris. The contents were hauled off-site while the hole was backfilled with engineered material. Engineers from Terracon monitered and tested the fill at each layer to determine suitable load capacity. March 19, 2011 Posted by Edward Tumanut
 The concrete building footings and tapered entry column bases were poured this week. The outline of the expansion is now clearly visibile. Work was halted at the southeast end as excavation revealed an area containing trash and debris (see area marked with yellow tape in the photos). The hole will have to be cleared and replaced with engineered fill. March 12, 2011 Posted by Edward Tumanut
The slab and tapered entry column bases were scheduled to be poured this week, but it was delayed due to rain. Materials for creating the foundation formwork were delivered on-site.
March 5, 2011 Posted by Edward Tumanut
 The existing gas line was terminated at the southwest corner near the fountain. It was rerouted to the gas meter so that it stays outside the new building footprint by 4' (see the arc of dirt in the photos). February 26, 2011 Posted by Bong Tumanut
 Earlier in the week, Edward, Adela, and I had our regular progress meeting with the contractor and architect. The weather and utility delays have pushed the target completion date to mid-July. We received the water and sanitary sewer line reports and have decided not to relocate those lines, as they pose minimal risk. The same day, we delivered the signed agreement and check to Kansas Gas Service to relocate the gas line. I was hoping that they can start the work the following day, but learned later on that, procedurally, they need to call Dig-Rite again to mark the existing gas lines. Oh well...that's just a few more days, maybe five. Then, if the weather cooperates, the footings and floor slab can be poured, and it will be full-speed ahead from then on! February 19, 2011 Posted by Edward Tumanut
No work planned due to weather and pending utilities issues. Kansas Gas Service has issued an agreement to terminate the section of existing gas line that would run under the expansion and install a new line 4' from the new building footprint.
February 12, 2011 Posted by Edward Tumanut
No work planned due to weather and pending utilities issues. The architect and contractor have continued talks with Kansas Gas Service to approve relocation of the existing gas line.
February 5, 2011 Posted by Edward Tumanut
No work planned due to weather, in what has been deemed as the "Blizzard of 2011." The following changes have been made to the project team: David Murphy replaces Andy Wallis at Crawford Architects; Randy Dean replaces Brandon Dean at Miller-Stauch Construction Company; and Chris Javillonar replaces Rico Kolster as our legal adviser at Bryan Cave, LLP. The first of regular progress meetings with the architect and contractor was held. Aside from weather issues, existing utility lines are the primary concern before construction can proceed. Water and sanitary services appear to run near, if not into, the new building footprint. The existing gas line was confirmed to run under the new foundation and has been recommended to be relocated. It was approved to pay for the location of the other service lines, upon which further recommendations can be made.
January 21, 2011 Posted by Edward Tumanut
No work was planned as it was correctly predicted that another storm would drop 8-10" of snow on site. We are still in a holding pattern, waiting for a break in the weather to proceed with construction. A photo gallery has been posted to our Facebook page to accompany this blog.
January 15, 2011 Posted by Edward Tumanut
A 6-8" snowfall ealier in the week will further delay work on the foundation and sitework. The ground must be unfrozen for work to proceed.
January 8, 2011 Posted by Edward Tumanut
 After a cold weather delay, excavation for the foundation and sitework has progressed. Crushed rock has been used to level the grade at the east end of the building addition. The existing walkways from the parking lot have been removed, as has a portion of the existing building siding. Steel rebar to be used in the foundation has been delivered onsite. It has been recommended that the existing gas line be moved so that it does not lie under the new office on the west side. December 11, 2010 Posted by Edward Tumanut
13 members attended a ceremonial groundbreaking, including: Dr. Lillian Pardo and Bong Tumanut (Chair and Vice-Chair of the Board of Directors, respectively), Malou Nix and Michael Hicks (President and President-Elect, respectively), and Beth Rosas (President of the Filipino Cultural Center Foundation). Initial excavation has begun for soil testing, and the general contractors have set up their mobile office inside the FCC. View photos.
November 19, 2010 Posted by Edward Tumanut
|